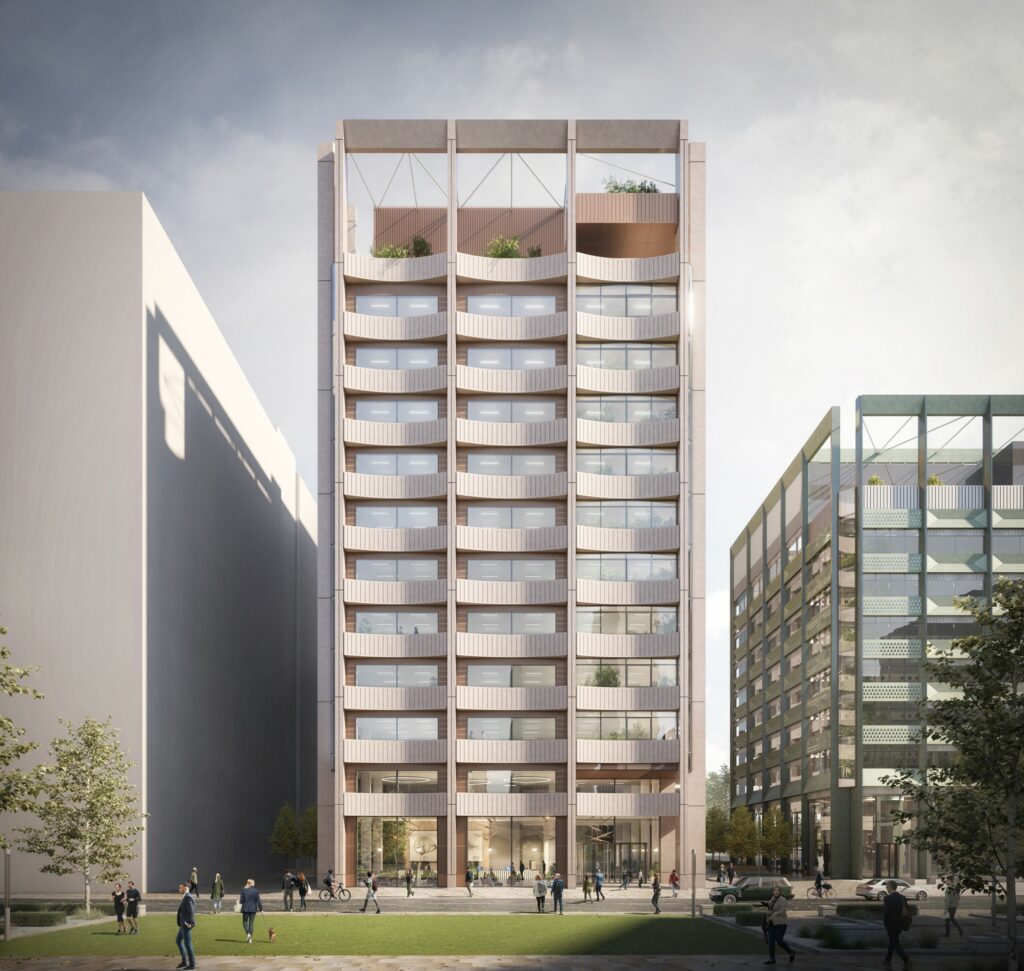- News
- /
- Ask and Vita present detailed design for First Street’s next phase
Ask and Vita present detailed design for First Street’s next phase

Ask Real Estate and Vita Group have today shared updated plans for Plot 10 at First Street including the proposed design of the two stunning new buildings.
Located on River Street, to the south of N01 First Street and James Grigor Square, Plot 10 is one of the last remaining plots in the First Street masterplan. The developers recently shared their early ideas for commercially-led mixed use development on the site as part of an initial stage of consultation.
Alongside building 9a, the plans for Plot 10 will see the area around James Grigor Square take shape as another vibrant focal point, continuing the success story of one of Manchester city centre's most transformational regeneration schemes.
The plans for the site include Ask's proposals for the next generation sustainable office building and Vita's innovative House of Social concept, combining high quality, purpose-built student accommodation with a ground floor food hall open to all.
New public space and pedestrian connections around and between these two new buildings will help spread the vibrancy of Tony Wilson Place southwards and open up First Street to more people.
Ask's new office building would provide approximately 215,000 sq ft of market leading sustainable new office space, supporting around 2,000 jobs. Targeting a NABERS 5.5* rating - the highest level of environmental performance in use - and designed by Jon Matthews Architects, this pioneering new building will add to First Street's cutting edge offer to occupiers.
Vita's new innovative student accommodation brand, House of Social, has been designed to cater for a growing number of students seeking accommodation in the city centre, relieving the pressures this demand currently puts on the local housing stock. Already an important part of the First Street neighbourhood, Vita's commitment to quality design and active management is reflected in the existing Vita Student. The building on Plot 10b will provide over 600 student bedspaces within 4 and 6-bed apartments, with a focus on proactive management and building a sense of community.
The building's ground floor food hall will open on to River Street to the north and east, with landscaped spill out area for the food hall further activating the street to the east. The food hall is designed to bring the community together with a focus on sustainable local producers and traders.
The elegant design of the building, by Tim Groom Architects, takes inspiration from the historic mill buildings nearby. At 52m (17 residential storeys), the design steps down from the building on Plot 10a, and is well below the height envisaged for the site in the First Street Strategic Development Framework.
Keen to hear people's views on these updated proposals before a joint planning application is submitted by the end of the year, this next stage of consultation will be open until Friday 11 November 2022 and further information can be found at www.firststreet-plot10.co.uk
Local residents and anyone else with an interest in the proposals are encouraged to attend one of two drop-in events at Vita Student First Street on Tuesday 1 November and Thursday 3 November.